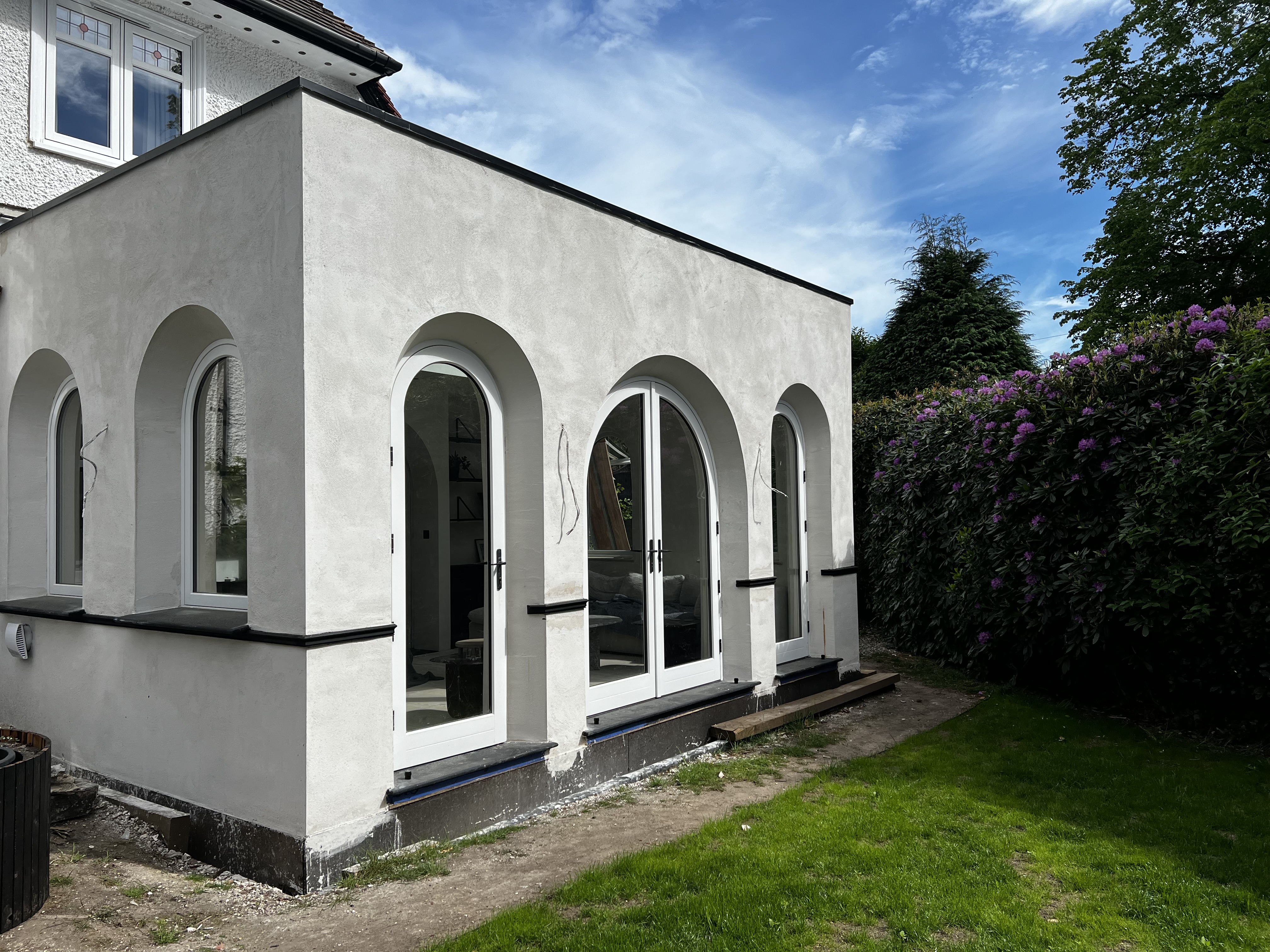Our ongoing retrofit and extension projects at Haydon Gardens exemplify how natural materials and sustainable methods can be elegantly integrated into contemporary residential design.
Set within the leafy area of Branksome Park, this ground floor flat is in the process of being expanded with a timber-framed extension and a separate garden office — both constructed on screw piles to minimise impact on the ground.
The extension is insulated externally with hemp blocks and wood fibre, finished with a breathable render, creating a robust, thermally efficient envelope that complements the light tones and textures of the original building. A solid timber floor runs throughout, bringing warmth and continuity to the interiors.
A new underfloor heating system has been installed to improve energy efficiency, while airtightness has been significantly upgraded using Pro Clima membranes, ensuring enhanced thermal comfort and reduced heat loss.
The new garden office introduces a bolder aesthetic, with natural wood fibre insulation, interior hemp board linings, and an exterior finished in black hand-charred timber cladding. The contrast between natural textures and striking finishes adds architectural interest while retaining a low-carbon footprint.
These projects reflect a commitment not only to sustainable performance, but also to harmonising natural materials with design aesthetics — creating a home that feels as good as it performs.
Open all year round by appointment. Email Stephanie to book.
