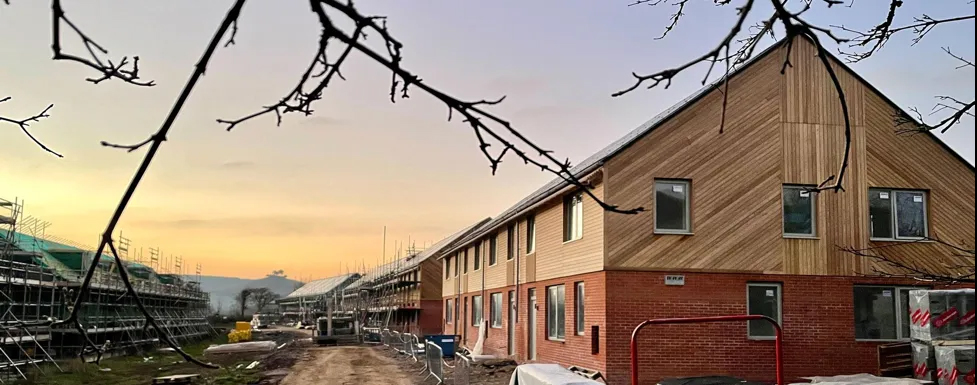For visitors to the site - please note that parts of our site are fenced off for the safety of residents and visitors, and we ask you to respect these precautions. They are where we are building our common house and where C G Fry is in the final phase of building our homes, shed, roads and paths.
Bridport Cohousing (BC) is working in partnership with Bournemouth Churches Housing Association (BCHA) to construct 53 dwellings near Bridport Community Hospital at the North West of the town. There are seven south-facing terraces of two-, three- and four-bed family houses, and two two-storey apartment blocks of one-bedroom flats for single or double occupancy. Half of the homes are available for social rent through our housing association partner, BCHA. The other half are for shared ownership either at 80% leasehold purchase, or through the Government’s Help to Buy scheme.
Designed to be affordable, high quality, energy efficient, climate resilient and nature friendly, the part of Hazelmead that has so far been handed back to BC is managed by the community itself. Car-free streets will provide safe space for children to play. The Common House and outdoor areas will give opportunities for socialising, companionship and mutual support.
Energy Saving Attributes
Hazelmead buildings are being constructed to conform to the AECB (Association of Environmentally Conscious Builders) Standard. This creates high-performance using widely available technology. Overall CO2 emissions are reduced by about 70% compared to the UK average for buildings of each type – a highly significant result given the relative ease and low cost with which this standard can be met.
Hazelmead dwellings will all:
- Be highly and carefully insulated (avoiding gaps and ‘cold-bridges’);
- Have triple glazing;
- Have external slats above south-facing windows to reduce summer solar heating while allowing winter sun to warm the homes passively.
- Have an air-source heat-pump to provide hot water;
- Have a high degree of airtightness combined with ‘Mechanical Ventilation with Heat Recovery’ (MVHR), which means there will be ceiling ducts to extract stale, but warm, air from kitchens and bathrooms. On its way to the outside, this air will pass through a heat-exchanger to warm fresh air on its way to living rooms and bedrooms.
All the terraces will have south-facing roofs with electricity generating (PV) solar panels. The whole site will be managed as a single microgrid, the largest of its type in the country. Electricity from the PV will be stored in an on-site battery, with top-up power purchased directly from a local wind farm. Excess electricity and storage capacity will be sold back to the National Grid. Managing demand and supply at the whole-site level will enable provision of power at a lower price per unit.
While cohousing dwellings are often smaller in order to make them more affordable, these homes have to satisfy national minimum space standards so are generous sizes.
Common facilities, including laundry, guest rooms, grounds and a meeting room, will be available to all residents.
Rainwater mitigation
During the design of Hazelmead there were some very wet years, which raised local concerns about runoff. As a result runoff is managed by a sustainable drainage system where swales - shallow, broad and vegetated channels - store and slowly convey runoff down the site into an underground store which, in prolonged periods of heavy rain, can collect then gradually release water into the storm-water drainage system. As a result there will be less runoff from the site than when it was a green field.
Our cohousing concept depends on the construction of a ‘Common House’ and on providing two guest rooms for visitors. To fund these we set up a Community Share Offer to provide an opportunity for these who missed out when the fund closed.
Architects: Barefoot Architects
Builders: C G Fry and Son
Currently the Common house is being built alongside training courses in sustainable building. There are still some places left . Details here . https://bridportcohousing.org.uk/courses/
